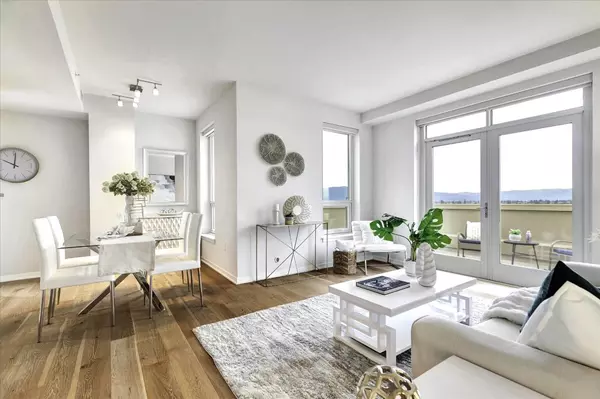1375 Lick AVE 1128 San Jose, CA 95110
OPEN HOUSE
Sat Feb 22, 1:30pm - 4:30pm
Sun Feb 23, 1:30pm - 4:30pm
UPDATED:
02/21/2025 05:55 AM
Key Details
Property Type Condo
Sub Type Condominium
Listing Status Active
Purchase Type For Sale
Square Footage 1,349 sqft
Price per Sqft $688
MLS Listing ID ML81994829
Bedrooms 2
Full Baths 2
HOA Fees $752/mo
HOA Y/N 1
Year Built 2009
Property Sub-Type Condominium
Property Description
Location
State CA
County Santa Clara
Area Central San Jose
Building/Complex Name Skyline at Tamien Station
Zoning M1
Rooms
Family Room No Family Room
Dining Room Dining Area
Kitchen Countertop - Granite, Dishwasher, Garbage Disposal, Microwave, Refrigerator
Interior
Heating Heat Pump
Cooling Central AC
Flooring Carpet, Other
Laundry Inside, Washer / Dryer
Exterior
Parking Features Assigned Spaces, Common Parking Area, Covered Parking, Electric Gate, Gate / Door Opener, Guest / Visitor Parking
Garage Spaces 2.0
Pool Community Facility, Pool - Fenced, Spa - Fenced
Utilities Available Public Utilities
View City Lights, Hills, Neighborhood
Roof Type Other
Building
Story 1
Foundation Concrete Slab
Sewer Sewer - Public
Water Public
Level or Stories 1
Others
HOA Fee Include Common Area Electricity,Common Area Gas,Exterior Painting,Garbage,Insurance - Common Area,Landscaping / Gardening,Maintenance - Common Area,Reserves,Roof,Water,Water / Sewer
Restrictions Parking Restrictions,Pets - Number Restrictions
Tax ID 434-46-114
Security Features Secured Garage / Parking
Horse Property No
Special Listing Condition Not Applicable
Virtual Tour https://1375lickavenue1819784mls.f8re.com/Website/Index

GET MORE INFORMATION
Ramsin Jacob
Broker | Developer | Investor | NBA Player Agent | License ID: 02003060




