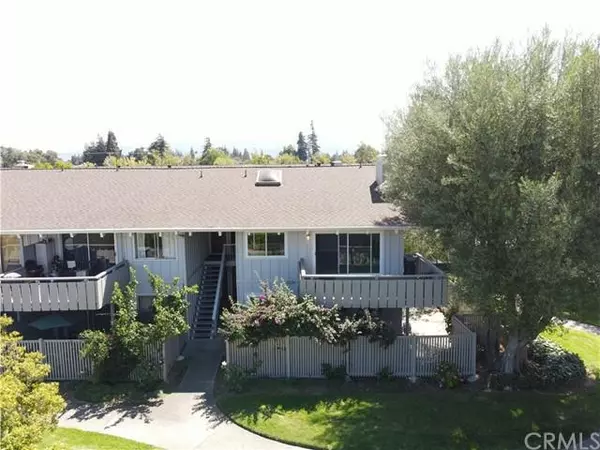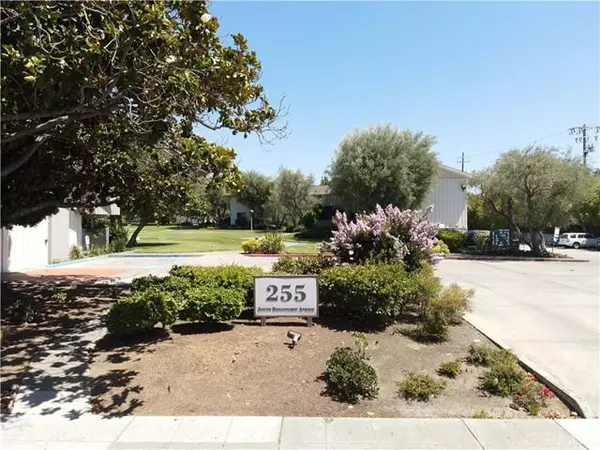For more information regarding the value of a property, please contact us for a free consultation.
255 S Rengstorff AVE 61 Mountain View, CA 94040
Want to know what your home might be worth? Contact us for a FREE valuation!

Our team is ready to help you sell your home for the highest possible price ASAP
Key Details
Sold Price $1,150,000
Property Type Condo
Sub Type Condominium
Listing Status Sold
Purchase Type For Sale
Square Footage 1,292 sqft
Price per Sqft $890
MLS Listing ID ML81879028
Sold Date 03/28/22
Bedrooms 3
Full Baths 2
HOA Fees $630/mo
HOA Y/N 1
Year Built 1965
Property Sub-Type Condominium
Property Description
Fantastic close to pool side location, convenient parking and just a short walking distance to Rengstorff Park. This ground floor corner unit has a wonderful wrap around large fenced in patio area for those warm nights. The unit features an updated kitchen with granite counter tops, built in newer appliances, tile backsplash and ample cabinet space in the updated enameled wood cabinets. The interior was freshly painted and the floors are prefinished maple hardwood with new carpeting in the generously sized bedrooms. There is a master suite with it's own updated bathroom, a newer tile shower surround, and recent vanity and sink. There is laundry hook ups in the unit for your own washer and dryer. The unit has it's own assigned covered parking space with additional open lot parking. Priced below recent sales this opportunity wont be around for long.
Location
State CA
County Santa Clara
Area San Antonio
Building/Complex Name Parkview West
Zoning R3-12
Rooms
Family Room No Family Room
Other Rooms Storage
Dining Room Dining "L", Dining Area in Living Room
Kitchen 220 Volt Outlet, Cooktop - Electric, Countertop - Granite, Dishwasher, Exhaust Fan, Garbage Disposal, Hood Over Range, Hookups - Ice Maker, Microwave, Oven - Built-In, Oven - Electric, Oven Range, Oven Range - Electric, Refrigerator
Interior
Heating Central Forced Air, Central Forced Air - Gas, Gas
Cooling None
Flooring Carpet, Hardwood, Tile
Fireplaces Type Living Room
Laundry Electricity Hookup (110V), Electricity Hookup (220V), Inside
Exterior
Parking Features Assigned Spaces
Fence Fenced Back
Pool Cabana / Dressing Room, Community Facility, Pool - Fenced, Pool - In Ground
Community Features Additional Storage, Car Wash Area, Community Pool, Garden / Greenbelt / Trails, RV / Boat Storage
Utilities Available Individual Electric Meters, Individual Gas Meters, Public Utilities
Roof Type Composition,Shingle
Building
Faces East
Story 2
Unit Features Corner Unit,End Unit,Other Unit Above,Unit Faces Common Area
Foundation Concrete Slab
Sewer Sewer - Public, Sewer Connected
Water Public
Level or Stories 2
Others
HOA Fee Include Exterior Painting,Garbage,Insurance - Common Area,Insurance - Earthquake,Landscaping / Gardening,Maintenance - Common Area,Management Fee,Sewer,Water
Restrictions Pets - Dogs Permitted
Tax ID 154-40-061
Security Features Fire Alarm ,Security Lights
Horse Property No
Special Listing Condition Not Applicable
Read Less

© 2025 MLSListings Inc. All rights reserved.
Bought with Chris Chalmers • Mainstreet Properties
GET MORE INFORMATION
Ramsin Jacob
Broker | Developer | Investor | NBA Player Agent | License ID: 02003060




