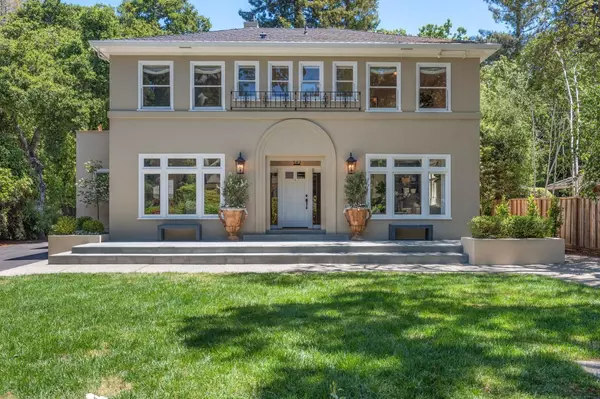For more information regarding the value of a property, please contact us for a free consultation.
72 Ashfield RD Atherton, CA 94027
Want to know what your home might be worth? Contact us for a FREE valuation!

Our team is ready to help you sell your home for the highest possible price ASAP
Key Details
Sold Price $4,500,000
Property Type Single Family Home
Sub Type Single Family Home
Listing Status Sold
Purchase Type For Sale
Square Footage 2,306 sqft
Price per Sqft $1,951
MLS Listing ID ML81891875
Sold Date 06/24/22
Style Traditional
Bedrooms 4
Full Baths 3
Year Built 1927
Lot Size 0.346 Acres
Property Sub-Type Single Family Home
Property Description
European-influenced 4 bedroom, 3 bath dwelling updated with vintage appeal & contemporary livability in the heart of Atherton. Expansive 1/3 acre lot, private gated entry, new driveway & broad bluestone entry terrace. Inlaid hardwood floors, high ceilings, artistic fixture lighting & gorgeous moldings. Elegant formal living and dining rooms with built-ins. Marble gourmet kitchen with white cabinetry, center island & stainless Wolf & Bosch appliances. Adjoining family room flows to rear deck & yard. Ideal design for fluid indoor/outdoor entertaining. Main level bedroom & bath. 2 upper bedrooms, bath & primary suite. Park-like grounds with sprawling front & rear lawns, towering trees, manicured gardens, wide deck & paved patio - an outdoor oasis poised for entertaining, rest & play. Separate 2 car garage & large basement. Menlo Park schools. Across from brand new Atherton Town Center and close to Holbrook Palmer Park, Downtown Menlo Park, commuter routes & Stanford University.
Location
State CA
County San Mateo
Area Middlefield To El Camino Atherton
Zoning R11A00
Rooms
Family Room Kitchen / Family Room Combo
Other Rooms Basement - Unfinished, Formal Entry
Dining Room Breakfast Bar, Eat in Kitchen, Formal Dining Room
Kitchen Countertop - Marble, Dishwasher, Exhaust Fan, Garbage Disposal, Hood Over Range, Island, Refrigerator
Interior
Heating Central Forced Air - Gas
Cooling None
Flooring Hardwood, Marble, Tile
Fireplaces Type Living Room
Laundry Inside, Tub / Sink, Washer / Dryer
Exterior
Exterior Feature Back Yard, Balcony / Patio, Deck , Fenced, Sprinklers - Auto, Sprinklers - Lawn
Parking Features Detached Garage, Guest / Visitor Parking, Off-Street Parking, Room for Oversized Vehicle
Garage Spaces 2.0
Utilities Available Public Utilities
View Neighborhood
Roof Type Composition
Building
Lot Description Grade - Level
Story 2
Foundation Concrete Perimeter
Sewer Sewer - Public
Water Public
Level or Stories 2
Others
Tax ID 060-323-160
Horse Property No
Special Listing Condition Not Applicable
Read Less

© 2025 MLSListings Inc. All rights reserved.
Bought with Sarah Chen • Legacy Real Estate & Assoc.
GET MORE INFORMATION
Ramsin Jacob
Broker | Developer | Investor | NBA Player Agent | License ID: 02003060




