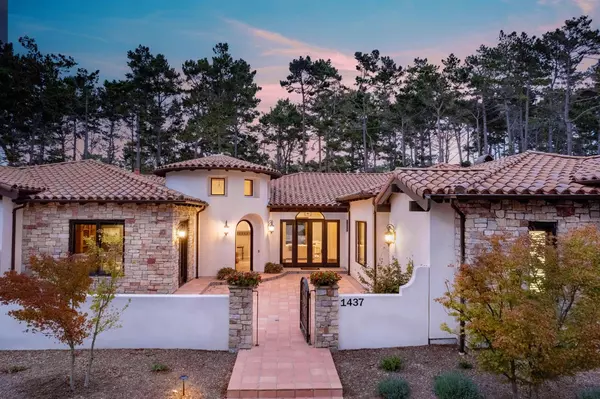For more information regarding the value of a property, please contact us for a free consultation.
1437 Viscaino RD Pebble Beach, CA 93953
Want to know what your home might be worth? Contact us for a FREE valuation!

Our team is ready to help you sell your home for the highest possible price ASAP
Key Details
Sold Price $7,000,000
Property Type Single Family Home
Sub Type Single Family Home
Listing Status Sold
Purchase Type For Sale
Square Footage 5,228 sqft
Price per Sqft $1,338
MLS Listing ID ML81903907
Sold Date 09/21/22
Style Mediterranean
Bedrooms 5
Full Baths 5
Half Baths 1
Year Built 2019
Lot Size 1.000 Acres
Property Sub-Type Single Family Home
Property Description
Rich in the tradition of the Old-World era, this new Mediterranean-style home on 1 acre makes an impressive statement of luxury and design. Sited on the 13th fairway of Poppy Hills Golf Course, this spacious 5228 sf, single level home blends past and present with rich textures and architectural details. With delightful arched windows and entryways, beamed ceilings, and alder wood cabinetry, stone floors, French doors, and 12' ceilings, this pristine 5-bedroom and 5.5-bathroom home with 2 separate attached garages also features an alder wood library with a labyrinth ceiling and French doors opening to a tiled courtyard with decorative wrought iron. The chef's kitchen merges tumbled marble and granite with custom cabinetry and stainless steel appliances. The backyard covered loggia with travertine patio and steps provide a serene outdoor living space to relax and enjoy the beautiful golf course landscape. Less than a mile from Pebble Beach Lodge.
Location
State CA
County Monterey
Area Central Pebble Beach
Zoning LDR/B-6-D(CZ)
Rooms
Family Room Separate Family Room
Dining Room Formal Dining Room
Interior
Heating Central Forced Air
Cooling None
Fireplaces Type Family Room, Gas Starter, Living Room, Primary Bedroom, Outside
Exterior
Parking Features Attached Garage, Guest / Visitor Parking, Off-Street Parking
Garage Spaces 3.0
Utilities Available Public Utilities
View Golf Course
Roof Type Tile
Building
Story 1
Foundation Concrete Slab
Sewer Sewer Connected
Water Public
Level or Stories 1
Others
Tax ID 008-031-026-000
Horse Property No
Special Listing Condition Not Applicable
Read Less

© 2025 MLSListings Inc. All rights reserved.
Bought with Tim Allen • Coldwell Banker Realty
GET MORE INFORMATION
Ramsin Jacob
Broker | Developer | Investor | NBA Player Agent | License ID: 02003060




