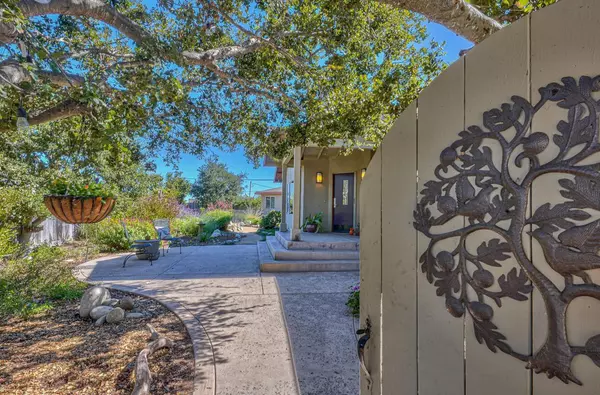For more information regarding the value of a property, please contact us for a free consultation.
118 Enos DR Salinas, CA 93908
Want to know what your home might be worth? Contact us for a FREE valuation!

Our team is ready to help you sell your home for the highest possible price ASAP
Key Details
Sold Price $1,100,000
Property Type Single Family Home
Sub Type Single Family Home
Listing Status Sold
Purchase Type For Sale
Square Footage 2,326 sqft
Price per Sqft $472
MLS Listing ID ML81945281
Sold Date 01/19/24
Style Ranch
Bedrooms 4
Full Baths 2
Half Baths 1
Year Built 1962
Lot Size 0.377 Acres
Property Sub-Type Single Family Home
Property Description
Nestled just off scenic River Rd, this 4-bed/2.5-bath haven approx. 2326 SF. Discover quality updates in this single-story ranch, with the chef's kitchen, stainless appliances, walk-in pantry, custom cabinets, and a large island perfect for cooking endeavors.Dining area beckons through French Doors to the outdoors.Great room features a cozy gas fireplace & windows framing picturesque garden views. Primary suite is bathed in natural light, boasting a jetted tub, separate shower, a study area, and a private patio an oasis of tranquility. Outside, the property unfolds into three distinct spaces: garden, orchard, and a charming patio. The Xeriscape garden showcases native drought-tolerant plants. Practicality meets convenience with 2 storage sheds & RV gate with hookups. Additional amenities include central vac, double-pane windows, & soft water.This residence is more than a home, with thoughtful design and modern comfort. Welcome to your new sanctuary, true pride of ownership.
Location
State CA
County Monterey
Area Indian Springs, Pine Canyon
Zoning MDR/2-D
Rooms
Family Room No Family Room
Dining Room Breakfast Bar, Dining Area in Living Room, Eat in Kitchen
Kitchen Cooktop - Gas, Countertop - Granite, Dishwasher, Hood Over Range, Island, Oven - Double, Pantry, Skylight
Interior
Heating Central Forced Air - Gas
Cooling None
Fireplaces Type Living Room
Laundry Inside
Exterior
Exterior Feature Back Yard, Balcony / Patio, Drought Tolerant Plants, Fenced, Storage Shed / Structure
Parking Features Attached Garage, Room for Oversized Vehicle
Garage Spaces 2.0
Fence Fenced Back, Fenced Front
Utilities Available Public Utilities
View Mountains
Roof Type Composition
Building
Lot Description Grade - Level
Story 1
Foundation Raised
Sewer Existing Septic
Water Private / Mutual
Level or Stories 1
Others
Tax ID 139-033-009-000
Horse Property No
Special Listing Condition Not Applicable
Read Less

© 2025 MLSListings Inc. All rights reserved.
Bought with Mark Cohan • KW Coastal Estates
GET MORE INFORMATION
Ramsin Jacob
Broker | Developer | Investor | NBA Player Agent | License ID: 02003060




