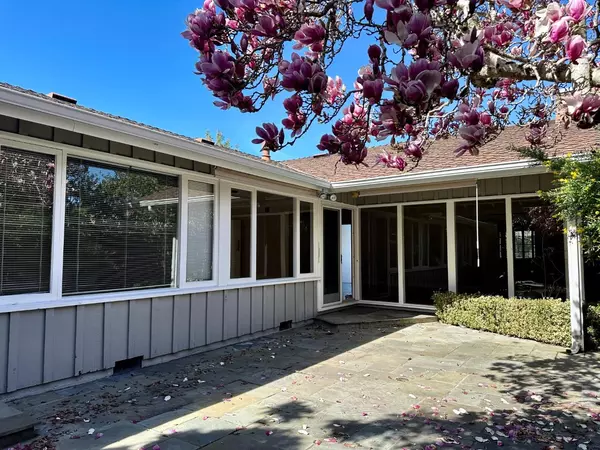For more information regarding the value of a property, please contact us for a free consultation.
531 W Hillsdale BLVD San Mateo, CA 94403
Want to know what your home might be worth? Contact us for a FREE valuation!

Our team is ready to help you sell your home for the highest possible price ASAP
Key Details
Sold Price $2,000,000
Property Type Single Family Home
Sub Type Single Family Home
Listing Status Sold
Purchase Type For Sale
Square Footage 2,090 sqft
Price per Sqft $956
MLS Listing ID ML81955873
Sold Date 02/29/24
Bedrooms 3
Full Baths 2
Year Built 1950
Lot Size 9,000 Sqft
Property Sub-Type Single Family Home
Property Description
Welcome to this charming 3-bedroom, 2-bathroom, single-story home in the sought-after San Mateo Knolls neighborhood, near Hillsdale High School. Boasting a generous 2090 square feet of living space and a 9000 square feet lot, this property offers ample room to live and entertain. Step inside to discover a bright and airy living space, perfect for relaxing or hosting gatherings. The kitchen features modern appliances, plenty of storage, and a breakfast bar for casual dining. The primary bedroom offers a peaceful retreat with an en-suite bathroom for added privacy. Outside, the expansive backyard provides an outdoor oasis, with a serene patio for al fresco dining and a lush yard perfect for a play space, a garden, or simply relaxation. There is ample storage available in the cabinets flanking the garage walls, and in the sheds along the west side of the house. This home is within easy reach of local amenities, dining, and entertainment with Hillsdale Shopping Center to the East, and Laurelwood Shopping Center to the West. With its comfortable living spaces and potential for personalization, this property presents an exciting opportunity to create the home of your dreams.
Location
State CA
County San Mateo
Area San Mateo Knolls/Laurel Creek Farm
Zoning R10006
Rooms
Family Room Separate Family Room
Dining Room Formal Dining Room
Kitchen Countertop - Granite, Dishwasher, Microwave, Oven Range - Gas, Refrigerator, Skylight
Interior
Heating Central Forced Air
Cooling None
Flooring Carpet, Laminate, Wood
Fireplaces Type Living Room, Wood Burning
Laundry Inside, Washer / Dryer
Exterior
Parking Features Attached Garage
Garage Spaces 2.0
Utilities Available Public Utilities
Roof Type Shake,Shingle
Building
Lot Description Grade - Level
Foundation Crawl Space
Sewer Sewer - Public
Water Public
Others
Tax ID 039-432-100
Horse Property No
Special Listing Condition Not Applicable , Comp Only
Read Less

© 2025 MLSListings Inc. All rights reserved.
Bought with Tom Salet • Compass
GET MORE INFORMATION
Ramsin Jacob
Broker | Developer | Investor | NBA Player Agent | License ID: 02003060




