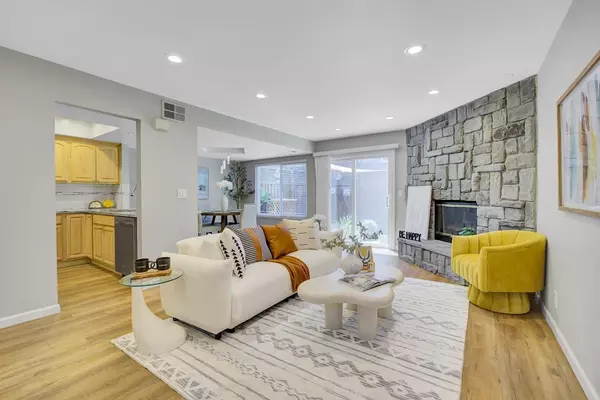For more information regarding the value of a property, please contact us for a free consultation.
1154 Illiad CT San Jose, CA 95118
Want to know what your home might be worth? Contact us for a FREE valuation!

Our team is ready to help you sell your home for the highest possible price ASAP
Key Details
Sold Price $1,100,000
Property Type Townhouse
Sub Type Townhouse
Listing Status Sold
Purchase Type For Sale
Square Footage 1,348 sqft
Price per Sqft $816
MLS Listing ID ML81971776
Sold Date 08/08/24
Style Traditional
Bedrooms 3
Full Baths 2
Half Baths 1
HOA Fees $380/mo
HOA Y/N 1
Year Built 1985
Property Sub-Type Townhouse
Property Description
This spacious 3-bedroom townhome in Cambrian Park has been beautifully updated and is ready for move-in! The home features stainless steel appliances that add a modern touch to the kitchen, ensuring you have the latest conveniences at your fingertips. The attached, finished 2-car garage provides ample space for parking and storage, adding an extra layer of convenience to your lifestyle. The private backyard offers a serene retreat for relaxation, gardening, or outdoor dining, making it an ideal space for enjoying the outdoors in privacy. Upstairs, you'll find a dedicated laundry room, adding to the home's practicality and ease of living. The primary bedroom boasts vaulted ceilings, creating an airy and spacious feel that enhances the room's overall appeal. Nestled within a small, friendly community, this townhome offers a peaceful environment while still being conveniently close to shopping, dining, freeway access, and other essential amenities. It's a perfect choice for those seeking a move-in-ready home in a desirable location. Don't miss out on this opportunity, with low HOA dues this property wont last long!
Location
State CA
County Santa Clara
Area Cambrian
Building/Complex Name Cherryview
Zoning APD
Rooms
Family Room No Family Room
Other Rooms Attic, Laundry Room
Dining Room Dining "L"
Kitchen Countertop - Granite, Dishwasher, Garbage Disposal, Microwave, Oven Range - Electric
Interior
Heating Central Forced Air - Gas
Cooling Ceiling Fan, Central AC
Flooring Carpet, Laminate
Fireplaces Type Living Room
Laundry Inside, Upper Floor, Washer / Dryer
Exterior
Parking Features Attached Garage
Garage Spaces 2.0
Fence Fenced Back
Utilities Available Public Utilities
Roof Type Composition
Building
Story 1
Foundation Concrete Slab
Sewer Sewer - Public
Water Public
Level or Stories 1
Others
HOA Fee Include Insurance - Common Area,Landscaping / Gardening,Maintenance - Common Area,Reserves,Roof
Restrictions Other
Tax ID 569-59-011
Security Features Video / Audio System
Horse Property No
Special Listing Condition Not Applicable
Read Less

© 2025 MLSListings Inc. All rights reserved.
Bought with Yvette Petersen • KW Santa Clara Valley Inc
GET MORE INFORMATION
Ramsin Jacob
Broker | Developer | Investor | NBA Player Agent | License ID: 02003060




