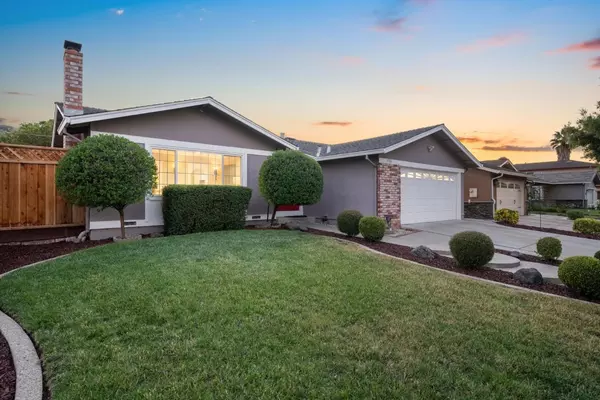For more information regarding the value of a property, please contact us for a free consultation.
1306 Dentwood DR San Jose, CA 95118
Want to know what your home might be worth? Contact us for a FREE valuation!

Our team is ready to help you sell your home for the highest possible price ASAP
Key Details
Sold Price $1,690,000
Property Type Single Family Home
Sub Type Single Family Home
Listing Status Sold
Purchase Type For Sale
Square Footage 1,428 sqft
Price per Sqft $1,183
MLS Listing ID ML81972751
Sold Date 08/09/24
Bedrooms 3
Full Baths 2
Year Built 1976
Lot Size 6,098 Sqft
Property Sub-Type Single Family Home
Property Description
Welcome to 1306 Dentwood Drive - Situated on a Cul-De-Sac - in the highly desirable Cambrian neighborhood! This beautiful home has been updated throughout, features 3 Beds / 2 Baths, approx. 1,428 Sq Ft of Living Space, and a fantastic floor plan. As you enter, you will find an entryway w/ marble tile which leads directly to your formal living room - highlighted by plentiful amounts of natural light, a wood burning fireplace, and Mohagany wood accents that have been freshly painted. Updated kitchen w/ granite countertops, freshly painted cabinetry, and a peninsula / breakfast bar seating area. Separate family room which could also serve as a formal dining area, leading directly to the backyard area. The arched passthroughs w/ wood accents truly give this home an open concept. Spacious primary bedroom w/ walk-in closet and completely remodeled en-suite bathroom - designed to resemble a spa-like environment. Two additional bedrooms, one of which could be perfect for a home office. New Interior Paint. New LED Lighting. New Carpets. Renovated backyard w/ newer patio and newer artificial turf - waiting for you to enjoy the rest of the summer evenings ahead. Close to parks, schools, shopping, restaurants, and commute routes! It's time to make this your home and start making memories!
Location
State CA
County Santa Clara
Area Cambrian
Zoning R1-8
Rooms
Family Room Kitchen / Family Room Combo
Other Rooms Storage
Dining Room Breakfast Bar, Dining Area, Eat in Kitchen
Kitchen Cooktop - Electric, Countertop - Granite, Dishwasher, Exhaust Fan, Garbage Disposal, Hood Over Range, Microwave, Oven Range, Refrigerator
Interior
Heating Central Forced Air
Cooling Central AC
Flooring Carpet, Hardwood, Tile
Fireplaces Type Living Room, Wood Burning
Laundry In Garage, Washer / Dryer
Exterior
Exterior Feature Back Yard, Balcony / Patio, Low Maintenance, Sprinklers - Auto, Storage Shed / Structure
Parking Features Attached Garage, Off-Street Parking, On Street
Garage Spaces 2.0
Fence Fenced Back
Utilities Available Public Utilities
Roof Type Composition
Building
Story 1
Foundation Crawl Space
Sewer Sewer - Public
Water Public
Level or Stories 1
Others
Tax ID 569-48-022
Horse Property No
Special Listing Condition Not Applicable
Read Less

© 2025 MLSListings Inc. All rights reserved.
Bought with Realtor Shaista Aftab • KW Silicon City
GET MORE INFORMATION
Ramsin Jacob
Broker | Developer | Investor | NBA Player Agent | License ID: 02003060




