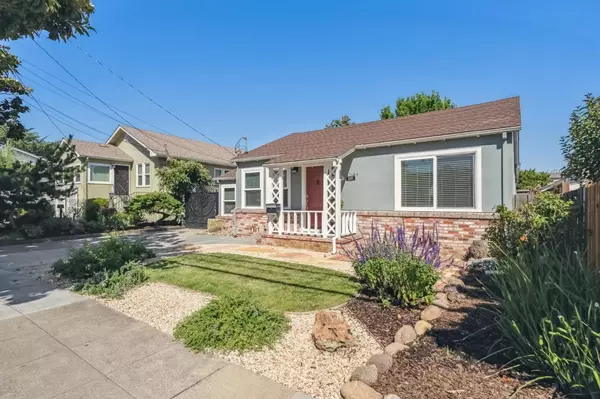For more information regarding the value of a property, please contact us for a free consultation.
1019 2nd AVE San Mateo, CA 94401
Want to know what your home might be worth? Contact us for a FREE valuation!

Our team is ready to help you sell your home for the highest possible price ASAP
Key Details
Sold Price $1,540,000
Property Type Single Family Home
Sub Type Single Family Home
Listing Status Sold
Purchase Type For Sale
Square Footage 1,650 sqft
Price per Sqft $933
MLS Listing ID ML81974586
Sold Date 08/29/24
Bedrooms 3
Full Baths 2
Year Built 1939
Lot Size 5,000 Sqft
Property Sub-Type Single Family Home
Property Description
A home for the AGES.....from VINTAGE to VISIONARY! This remodeled single-story home has a grand open floor plan with beautifully refinished hardwood floors. A welcoming covered entry porch leads into a living area that flows seamlessly into the dining area and stunning kitchen with double skylights. The 2022 recreated kitchen features stainless appliances, both full-size and under-counter fridges, and ample Corian countertops to ensure generous prep space and conversation around the center island. Beautiful cabinetry and generous storage complete the kitchen plus superb access to a spacious and private backyard oasis. The large primary bedroom with a private entrance has great closets and a fully remodeled ensuite bath. Two additional bedrooms and an updated bath could serve as guest/office spaces. An added storage/office/flex space contains a full-size washer/dryer. The fully enclosed and private backyard has been redesigned with a patio area, lawn, and a secure concrete drive area that is perfect for entertaining. The double-wide driveway can accommodate two cars plus EV charging. This home offers easy access to Hwy 101 N&S, San Mateo's vibrant downtown dining scene, and is just a few blocks from the train station. A real winner!
Location
State CA
County San Mateo
Area Bowie Estate Etc.
Zoning R30000
Rooms
Family Room No Family Room
Other Rooms Bonus / Hobby Room, Laundry Room, Office Area, Storage
Dining Room Dining Area, Skylight
Kitchen 220 Volt Outlet, Countertop - Solid Surface / Corian, Dishwasher, Exhaust Fan, Garbage Disposal, Island with Sink, Oven - Electric, Oven Range - Electric, Refrigerator, Skylight, Wine Refrigerator
Interior
Heating Central Forced Air - Gas
Cooling Ceiling Fan
Flooring Hardwood, Laminate, Tile
Laundry Dryer, Electricity Hookup (220V), In Utility Room, Inside, Washer
Exterior
Exterior Feature Back Yard, Deck , Fenced, Porch - Enclosed, Sprinklers - Auto, Sprinklers - Lawn, Storage Shed / Structure
Parking Features No Garage, Off-Street Parking, On Street
Fence Fenced Back, Gate, Wood
Utilities Available Public Utilities
Roof Type Composition,Rolled Composition
Building
Lot Description Grade - Level
Story 1
Foundation Concrete Perimeter and Slab
Sewer Sewer - Public
Water Public
Level or Stories 1
Others
Tax ID 033-132-070
Security Features Security Fence
Horse Property No
Special Listing Condition Not Applicable
Read Less

© 2025 MLSListings Inc. All rights reserved.
Bought with Wendy Liu • Legend Realty & Finance Group
GET MORE INFORMATION
Ramsin Jacob
Broker | Developer | Investor | NBA Player Agent | License ID: 02003060




