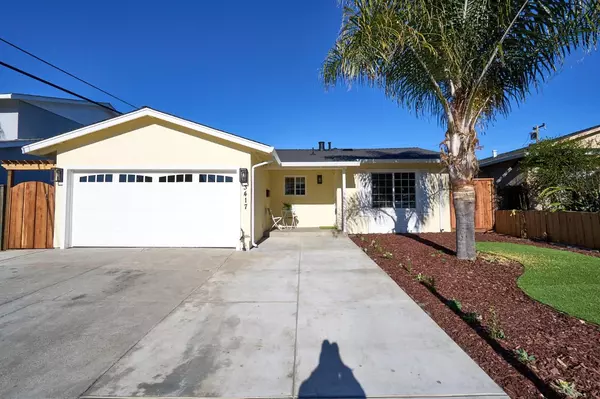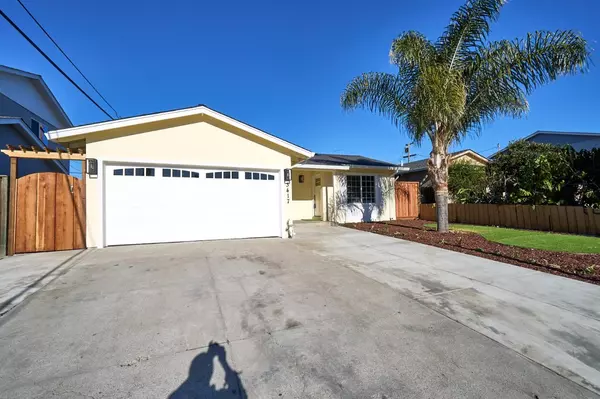For more information regarding the value of a property, please contact us for a free consultation.
3417 Mount Saint Helena DR San Jose, CA 95127
Want to know what your home might be worth? Contact us for a FREE valuation!

Our team is ready to help you sell your home for the highest possible price ASAP
Key Details
Sold Price $1,200,000
Property Type Single Family Home
Sub Type Single Family Home
Listing Status Sold
Purchase Type For Sale
Square Footage 1,222 sqft
Price per Sqft $981
MLS Listing ID ML81989952
Sold Date 02/19/25
Bedrooms 3
Full Baths 2
Year Built 1961
Lot Size 5,000 Sqft
Property Sub-Type Single Family Home
Property Description
Welcome to this charming 1,222 sq ft home located in the lovely Mt Pleasant neighborhood. This georgeous property boasts 3 bedrooms and 2 updated bathrooms, including a primary suite with a stall shower & new vanity. The kitchen is outfitted with modern quartz countertops with a waterfall feature, a gas oven range, microwave, dishwasher, refrigerator, and garbage disposal, making it a chef's delight. The home features a cozy electric fireplace in the family room, perfect for cool evenings, and the open floor plan includes a dining area that flows seamlessly into the kitchen/family room combo. The flooring throughout the house is a mix of durable tile and waterproof laminate, providing both style and practicality. You'll also appreciate the convenience of in-garage laundry hookups with options for electric or gas. Additional amenities include a 2-car garage with Level 2 EV outlet and energy-efficient features like double pane windows, Energy Star appliances, and a thermostat controller. Situated in the Mt. Pleasant Elementary School District, this home offers both comfort and practicality for today's modern living. Don't miss this opportunity in the vibrant city of San Jose.
Location
State CA
County Santa Clara
Area Alum Rock
Zoning R1-8
Rooms
Family Room Kitchen / Family Room Combo
Guest Accommodations Other
Dining Room Dining Area
Kitchen Countertop - Quartz, Dishwasher, Exhaust Fan, Garbage Disposal, Microwave, Oven Range - Gas, Refrigerator
Interior
Heating Forced Air
Cooling None
Flooring Tile, Vinyl / Linoleum
Laundry Electricity Hookup (110V), Electricity Hookup (220V), Gas Hookup, In Garage
Exterior
Exterior Feature Porch - Enclosed
Parking Features Attached Garage
Garage Spaces 2.0
Utilities Available Public Utilities
View Neighborhood
Roof Type Composition
Building
Faces Southeast
Story 1
Foundation Concrete Perimeter and Slab
Sewer Sewer - Public
Water Public
Level or Stories 1
Others
Tax ID 647-26-042
Horse Property No
Special Listing Condition Not Applicable
Read Less

© 2025 MLSListings Inc. All rights reserved.
Bought with Kennedy Ngo • 10X Realty Mortgage
GET MORE INFORMATION
Ramsin Jacob
Broker | Developer | Investor | NBA Player Agent | License ID: 02003060




