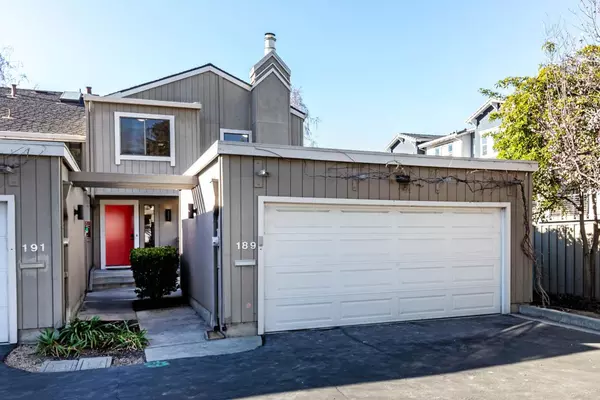For more information regarding the value of a property, please contact us for a free consultation.
189 Ortega AVE Mountain View, CA 94040
Want to know what your home might be worth? Contact us for a FREE valuation!

Our team is ready to help you sell your home for the highest possible price ASAP
Key Details
Sold Price $1,855,000
Property Type Townhouse
Sub Type Townhouse
Listing Status Sold
Purchase Type For Sale
Square Footage 1,725 sqft
Price per Sqft $1,075
MLS Listing ID ML81878895
Sold Date 03/04/22
Bedrooms 3
Full Baths 2
Half Baths 1
HOA Fees $580/mo
HOA Y/N 1
Year Built 1978
Lot Size 2,253 Sqft
Property Sub-Type Townhouse
Property Description
Completely remodeled townhome in desirable Birch Green complex. Formal entry to a step-down living room w/ hardwood floors, tiled fireplace & glass door to the front courtyard. Separate dining room with hardwood floors & glass doors to the new deck that open to the common greenbelt & pool. Amazing cook's kitchen w/ Shaker cabinets, Quartz countertops, peninsula w/ separate prep. sink & breakfast bar plus a breakfast nook with additional pantry & glass doors to the outside deck. Primary bedroom suite w/ high ceilings, private balcony, 2 walk-in closets, double vanity & large glass shower. Generous size guest bedrooms w/ plus carpeting. Additional features: Full size washer & dryer on the 2nd floor, Central AC, Hardwood floors on 1st floor, stairs & landing, new carpeting in bedrooms, new double panel doors & hardware throughout, skylight, New linen closet on oversize landing & spacious 2 car garage. Established complex with swimming pool, lush common area & convenient location.
Location
State CA
County Santa Clara
Area San Antonio
Zoning R315
Rooms
Family Room No Family Room
Dining Room Breakfast Bar, Breakfast Nook, Eat in Kitchen, Formal Dining Room
Kitchen Countertop - Quartz, Dishwasher, Microwave, Oven Range - Gas, Pantry, Refrigerator
Interior
Heating Central Forced Air
Cooling Central AC
Flooring Carpet, Hardwood, Laminate, Tile
Fireplaces Type Living Room, Wood Burning
Laundry Washer / Dryer
Exterior
Exterior Feature Balcony / Patio, BBQ Area, Deck
Parking Features Attached Garage, Detached Garage, Guest / Visitor Parking, Off-Street Parking
Garage Spaces 2.0
Fence Fenced Front
Pool Community Facility, Heated - Solar, Spa - Gas, Spa / Hot Tub
Utilities Available Public Utilities
View Court, Neighborhood
Roof Type Composition,Other
Building
Story 2
Unit Features End Unit
Foundation Other
Sewer Sewer - Public
Water Public
Level or Stories 2
Others
HOA Fee Include Common Area Electricity,Exterior Painting,Insurance - Common Area,Landscaping / Gardening,Maintenance - Common Area,Pool, Spa, or Tennis
Tax ID 148-34-035
Horse Property No
Special Listing Condition Not Applicable
Read Less

© 2025 MLSListings Inc. All rights reserved.
Bought with Timothy Foy • Midtown Realty
GET MORE INFORMATION
Ramsin Jacob
Broker | Developer | Investor | NBA Player Agent | License ID: 02003060




