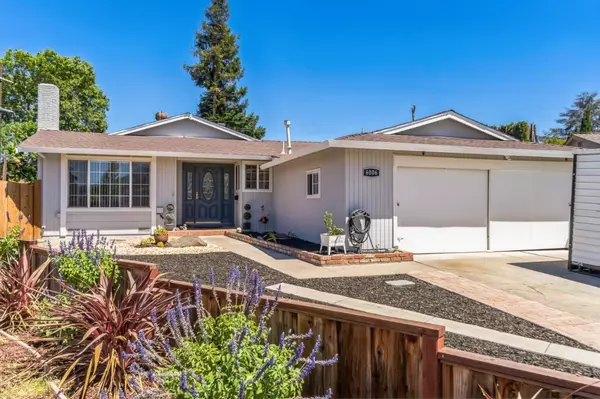For more information regarding the value of a property, please contact us for a free consultation.
6006 Pineland AVE San Jose, CA 95123
Want to know what your home might be worth? Contact us for a FREE valuation!

Our team is ready to help you sell your home for the highest possible price ASAP
Key Details
Sold Price $1,200,000
Property Type Single Family Home
Sub Type Single Family Home
Listing Status Sold
Purchase Type For Sale
Square Footage 1,575 sqft
Price per Sqft $761
MLS Listing ID ML81976763
Sold Date 10/31/24
Bedrooms 4
Full Baths 2
Year Built 1971
Lot Size 8,400 Sqft
Property Sub-Type Single Family Home
Property Description
A GREAT LOWER PRICE. A Beautiful 4 bedroom 2 bath home located in Blossom Valley. Near schools, shopping, and easy access to freeways and restaurants. It features a living space of 1,575 sq ft. An open concept kitchen with granite counter tops includes an eat-in island with induction stove, abundant cabinet space, and large pantry. A large family room with fireplace. An impressive 8,400 sq ft lot. A backyard perfect for BBQs and entertaining. A covered patio, built in pool with hot tub, seating area with fire pit, pet-safe artificial turf, fruit trees, horseshoe pit, a 120 sq ft Tuff Shed and privacy fences. This home also includes fresh interior and exterior paint, new window blinds and amenities: central AC/heat, newer water heater, oven, dishwasher, refrigerator, and washer and dryer. Adding other new features is a breeze as this home also includes an upgraded 200 AMP service. Virtual tour is on. All modifications have been done with permits. Garage is considered a bonus room and can be converted back to garage, or stay as is. Buyer to verify square footage and lot size. Please call to make a viewing appointment so current owners can vacate prior to your arrival.
Location
State CA
County Santa Clara
Area Blossom Valley
Zoning R1-8
Rooms
Family Room Separate Family Room
Dining Room Breakfast Bar, Dining Area, Eat in Kitchen
Kitchen Cooktop - Electric, Countertop - Granite, Dishwasher, Island, Oven Range, Pantry, Refrigerator, Other
Interior
Heating Central Forced Air - Gas
Cooling Ceiling Fan, Central AC
Flooring Hardwood, Tile
Fireplaces Type Family Room, Wood Burning
Laundry Washer / Dryer
Exterior
Exterior Feature Back Yard, Fenced, Fire Pit, Storage Shed / Structure
Parking Features Attached Garage
Garage Spaces 2.0
Fence Wood
Pool Pool - Heated, Pool - In Ground, Pool / Spa Combo, Other
Utilities Available Natural Gas, Public Utilities
Roof Type Composition
Building
Story 1
Foundation Concrete Perimeter
Sewer Sewer - Public
Water Well
Level or Stories 1
Others
Tax ID 689-14-025
Horse Property No
Special Listing Condition Not Applicable
Read Less

© 2025 MLSListings Inc. All rights reserved.
Bought with John Graff • Ashby & Graff
GET MORE INFORMATION
Ramsin Jacob
Broker | Developer | Investor | NBA Player Agent | License ID: 02003060




